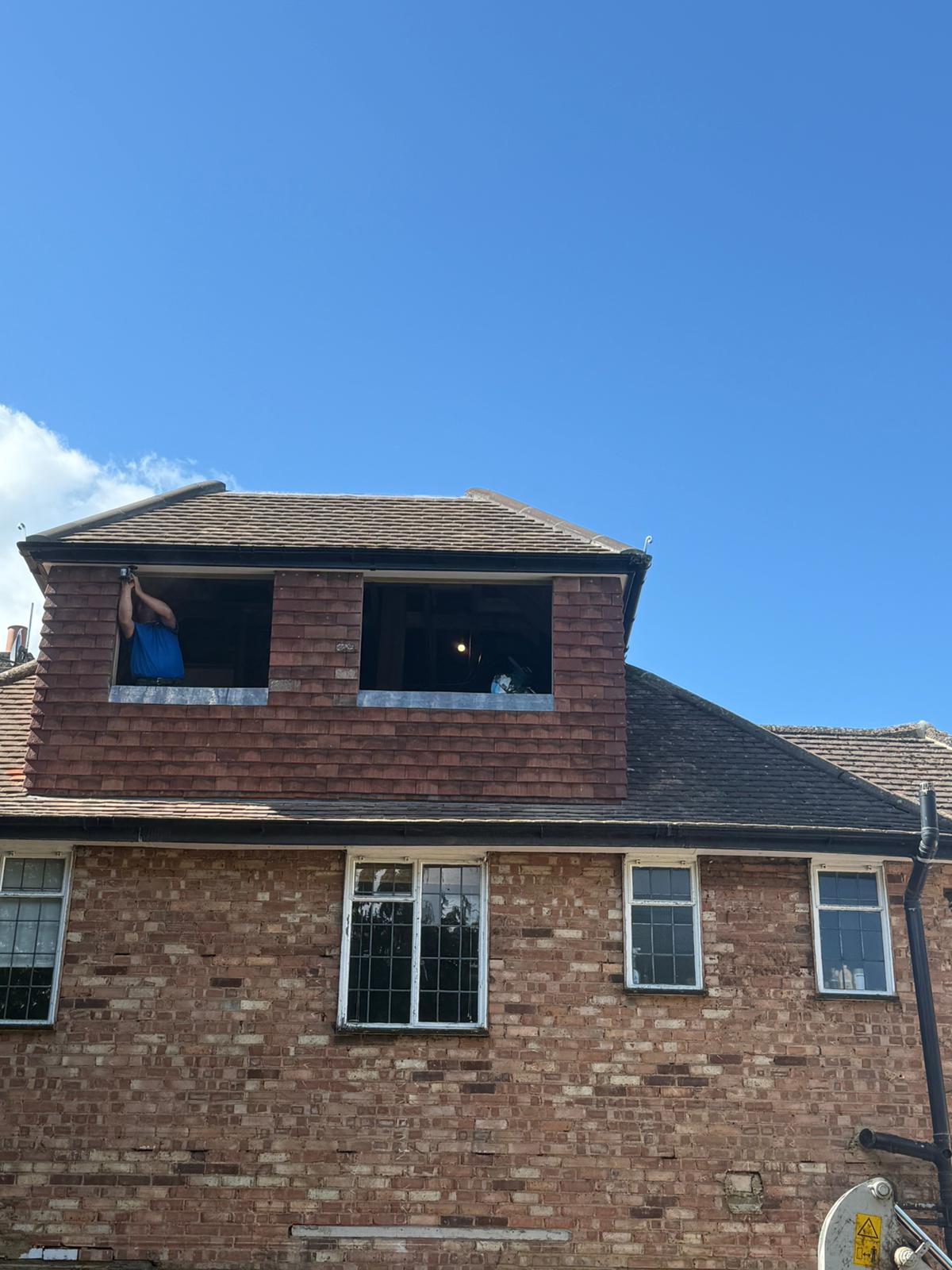Expert Loft Conversion Services
At Roofers Near Me, we specialize in transforming underutilized loft spaces into beautiful, functional living areas that add significant value to your home. Our comprehensive loft conversion services combine structural expertise, quality craftsmanship, and thoughtful design to create spaces that perfectly meet your needs.
Whether you need an extra bedroom, home office, playroom, or a luxurious master suite, we have the skills and experience to deliver exceptional results that maximize your available space while enhancing your home's aesthetic appeal.
Did You Know?
A well-executed loft conversion can add up to 20% to your property's value while creating much-needed living space.
